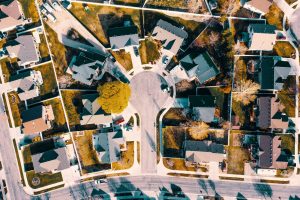
Why Choosing a Reliable Realtor is Crucial for Your 2023 Georgetown, ON Home Purchase
Looking to purchase a home in Georgetown, ON in 2023? You’re making a big decision, and finding a reliable realtor is crucial to ensure
Mississauga (Clarkson), Ontario
Woodstock, Ontario
Bradford West Gwillimbury (Bradford), Ontario
Central Huron (Goderich), Ontario
Aurora (Aurora Heights), Ontario
Toronto (Clanton Park), Ontario
Tyendinaga (Tyendinaga Township), Ontario
Brampton (Credit Valley), Ontario
Toronto (Mimico), Ontario
Canfield, Ontario
Vaughan (Vaughan Grove), Ontario
Georgina (Sutton & Jackson's Point), Ontario

Looking to purchase a home in Georgetown, ON in 2023? You’re making a big decision, and finding a reliable realtor is crucial to ensure
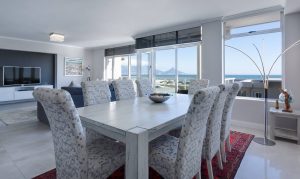
Real Estate in Burlington Whether you are a buyer or a seller of a house, Burlington, Ontario is busting at the seams with opportunities
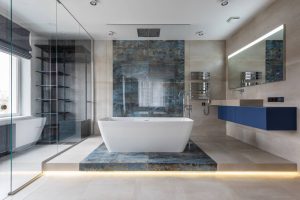
Looking to sell your home in Rockwood, ON? As a first-time seller, the process can be overwhelming. In this guide, we’ll outline the top
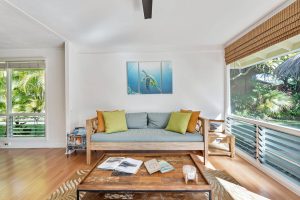
An Overview of Luxury Real Estate in the Milton, ON Area Milton, ON is a suburban community located in the Greater Toronto Area in
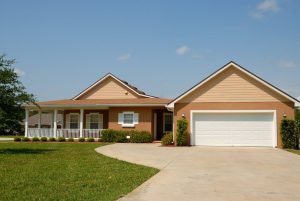
Are you looking to sell your Burlington house this year? If so, then you have come to the right place! Selling a house can
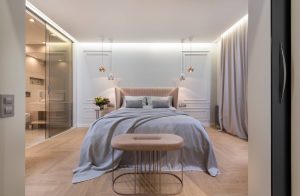
Selling a home in any market can be a tricky task, but when it comes to selling real estate in Guelph, ON, the task
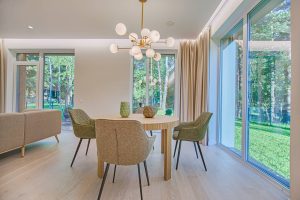
The Benefits of Living in Milton, ON Milton, ON is an attractive Canadian city located in Southern Ontario with a population of over 110,000
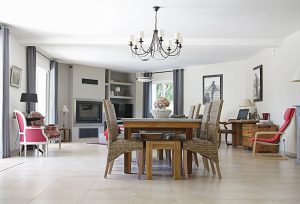
When it comes to selling your home, the goal is always to maximize your return. After all, your home is likely your most valuable