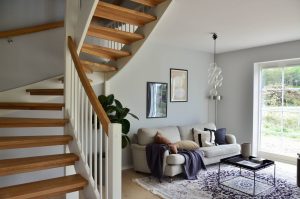
Virtual Staging: How to Showcase Your Home’s Potential
Use bullets, numbering and text formatting. Virtual Staging: How to Showcase Your Home’s Potential In today’s competitive real estate market, it’s increasingly important to
Cambridge, Ontario
Uxbridge, Ontario
Mississauga (Hurontario), Ontario
Oakville (1018 - Wc Wedgewood Creek), Ontario
Toronto (Kennedy Park), Ontario
Beamsville, Ontario
Whitby (Downtown Whitby), Ontario
Toronto (Waterfront Communities), Ontario
Toronto (Alderwood), Ontario
Hamilton (Mount Hope), Ontario
Toronto (Moss Park), Ontario
Toronto (Mimico), Ontario

Use bullets, numbering and text formatting. Virtual Staging: How to Showcase Your Home’s Potential In today’s competitive real estate market, it’s increasingly important to
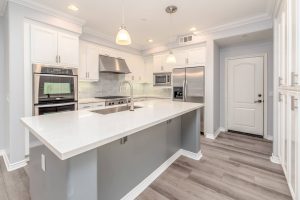
Milton ON is an exciting community to live in for many reasons. Not only does it offer an excellent quality of life and access

, real estate
Virtual reality is becoming increasingly popular in a variety of industries, and the home buying and selling process is no exception.
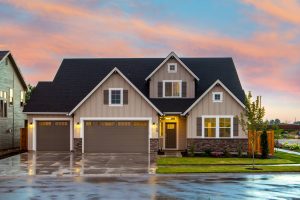
2023 is set to be a great year for real estate in Georgetown, ON. With housing prices on the up, more and more people
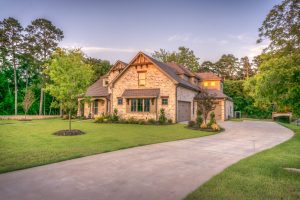
The Pros and Cons of Buying a Fixer-Upper in Toronto There are many factors to consider when purchasing a home, and whether or not
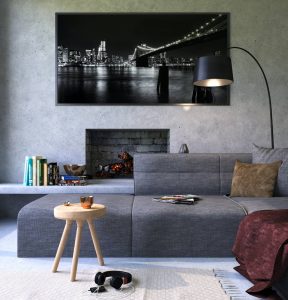
Looking to sell your luxury home in Burlington, Ontario? Contingencies are an important aspect to consider during the home selling process. These clauses give
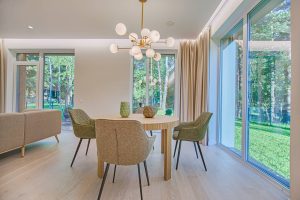

Welcome to the Real Estate Market in Rockwood, ON! An increasingly popular community in the Greater Toronto Area (GTA), the city has seen considerable



This is a guide on how to get your house ready to sell in Georgetown, ON.