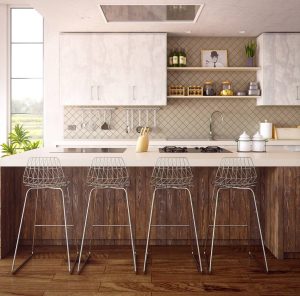
How to prepare your house for a successful sale
You’ve decided to sell your house. Congratulations! Now it’s time to get your house in tip-top shape so you can get top dollar for
Prince Edward County (Ameliasburgh), Ontario
Dundas, Ontario
Burlington, Ontario
Burlington, Ontario
Mono, Ontario
Hamilton, Ontario
Milton, Ontario
Richmond Hill (South Richvale), Ontario
Georgina (Keswick South), Ontario
Burlington, Ontario
Halton Hills (1049 - Rural Halton Hills), Ontario
Markham (Milliken Mills East), Ontario

You’ve decided to sell your house. Congratulations! Now it’s time to get your house in tip-top shape so you can get top dollar for
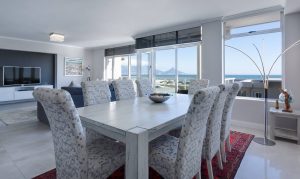
While working with a buyer’s agent is not required when purchasing a home, there are many benefits that come along with it. Below, we’ll
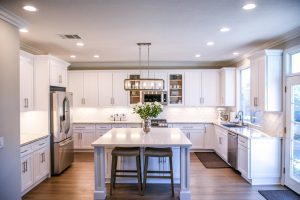
; this should spill into the search results. Rockwood, Ontario is situated in the rolling hills of the Niagara Escarpment, and is a small
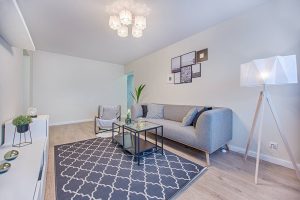
Selling an Inherited Property in Burlington, ON Inheriting a property can be both an exciting and daunting task that can leave you with more
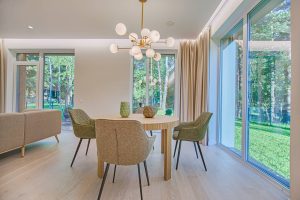
Going through a divorce can be an emotionally and financially challenging time. The entire process can feel overwhelming and stressful, especially if you need
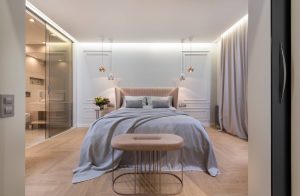
. When it comes to finding a home in Toronto, working with a real estate agent is key to getting the best possible outcome.
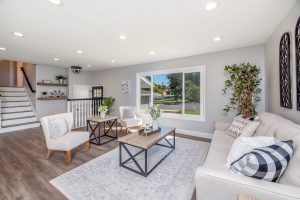
How to Sell Your Home in a Buyers Market: The Top 10 Tips Are you looking to sell your home in a buyers market?
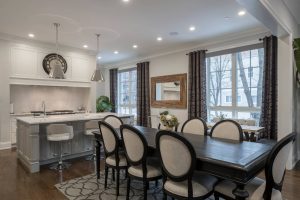
Home staging is the process of preparing your home for sale by making it appealing to the greatest number of potential buyers. This may